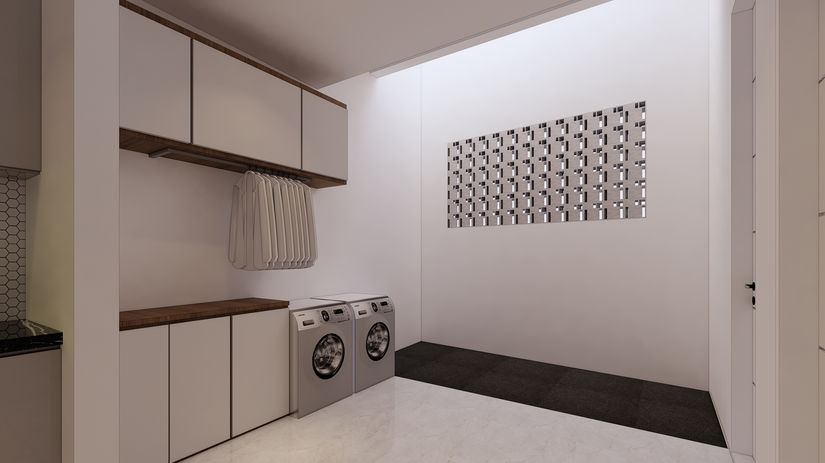

Nestled in the south of Jakarta, Maison AKSARA brings a space designed to serve its function—
a family home to bring a certain quality of life.



The house is elevated by neutral, black and white tones, interspersed with glossy finishes and high-end detailing throughout. This roomy, three-and-a-half story house has plenty of space for everyone to rest and rejuvenate.
Measuring 300 sqm, this classic French-style home embodies a sense of place and laid-back luxury with a timeless sensibility and a carefully measured modernity.
Across the entry is a living and dining space decorated with street facing windows that invite sunlight streaming into the interior. Consisting of two children’s bedrooms and a master bedroom with an adjoining bathroom, the upper level is accessed via the stairs that ascend gently from the living space.



Ground Floor
1st Floor
2nd Floor
LAND AREA
164 m2
BUILDING AREA
± 326 m2
*Optional LB:
Rooftop Floor
Building : 63m2
Outdoor : 20m2
Total : 400m2
(with attic and outdoor rooftop)
4 Bedroom
3 Bathroom + 1 Powder room
2 Maidroom + 1 Maidbathroom
1 Garage with electric car
charging station
& 2 Carports
Maison AKSARA is located in the Pejaten neighborhood, a great area with many restaurants, local shops, and opportunities to live, work, and play. The community residents have the privacy and 24 hours security with
the access to friendly neighbors.
This property is only a short walk from AIS Indonesia and Kolese Gonzaga, and a 10-minute drive from Haji Nawi MRT Station, where commuters can catch a train that will take them to the center of Jakarta in less than 30 minutes.


Rooftop Optional



















